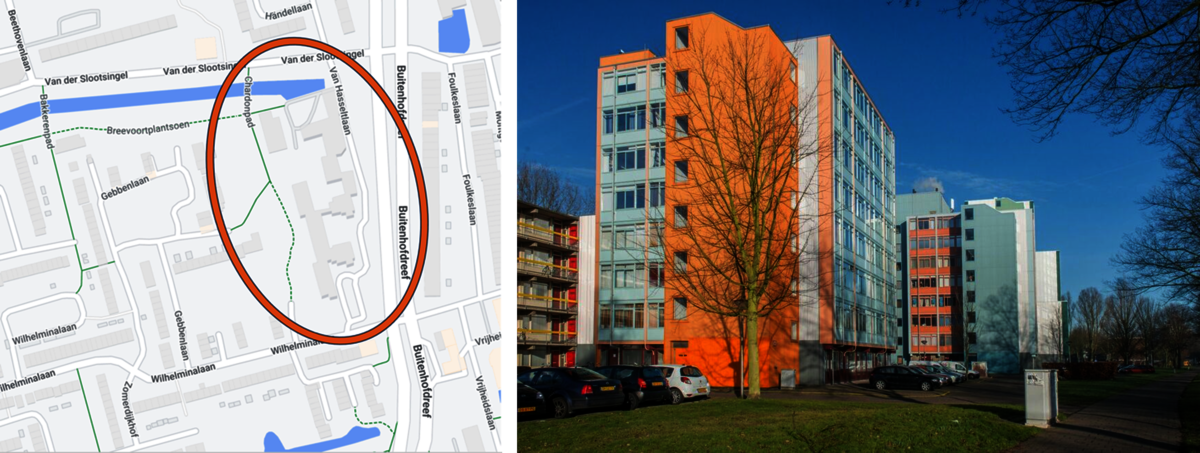Since 1974, the Van Hasseltlaan has provided accommodation for more than 700 students. The buildings are now almost 50 years old and maintenance is required to preserve them for the future. DUWO is investigating the possibility of redeveloping the buildings on Van Hasseltlaan. This can involve refurbishing, but also (partial) demolition and new construction, with extra student housing to be added.
We will keep you informed about the plans on this page.
Update | Participation Sessions
The plans for the redevelopment of the Van Hasseltlaan and the square are increasingly taking shape. Together with residents, tenants, and neighbors, further work has been done on the design over the past period.
During the working group session in May, we spoke with tenants and neighbors about themes such as the housing mix, traffic flows, greenery, and social safety. Ideas that came up included placing group housing more towards the courtyard, adding shared spaces (such as a laundrette and common rooms), and better organizing bicycle parking and waste collection. Much attention was also asked for a green and lively courtyard as well as clear entrances and routes.
In July, the revised design was presented, showing how the earlier input was incorporated. Examples include more space for greenery and water in the courtyard, indoor bicycle and waste facilities, and a varied housing mix that matches different stages of student life. Work is also being done on shared mobility and meeting places for students, such as common rooms with functions for studying and cooking together.
In addition, concerns and wishes were discussed, such as limiting construction nuisance, preserving greenery in and around Chardonpark, and finding the right balance between vibrancy for students and peace for the neighborhood. These points will be taken into account in the further elaboration of the plan.
Looking ahead
In October, we will organize the final participation session. During that meeting, we will present the final design and look ahead to the next steps.
Municipal frameworks
The municipality of Delft has set clear principles with the PlanUitwerkingsKader (PUK) + addendum, but has also left room to develop a suitable plan together with residents and neighbors. Important themes include a good mix of housing, social functions, and sufficient greenery.
The Advisory Committee on Environmental Quality (AOK) is reviewing the overall plan, ensuring that the proposals are carefully assessed not only for the high-rise tower but for the entire redevelopment. It is also important to note that the diagoon houses have recently been designated as municipal monuments, which means their value and surroundings require extra consideration.
In addition, the municipality is exploring whether parking standards can be reduced. Based on a trial with barriers, it will be assessed how many parking spaces are actually needed, while also creating room for shared mobility that can be used by the neighborhood.
![[Translate to English:] [Translate to English:]](https://storage-customers.zig365.nl/duwo-ksp-web-hupo-portal-p-pub/_processed_/c/8/csm_van%20Hasseltlaan.02%20%281%29-min_ec82416622.jpg)
