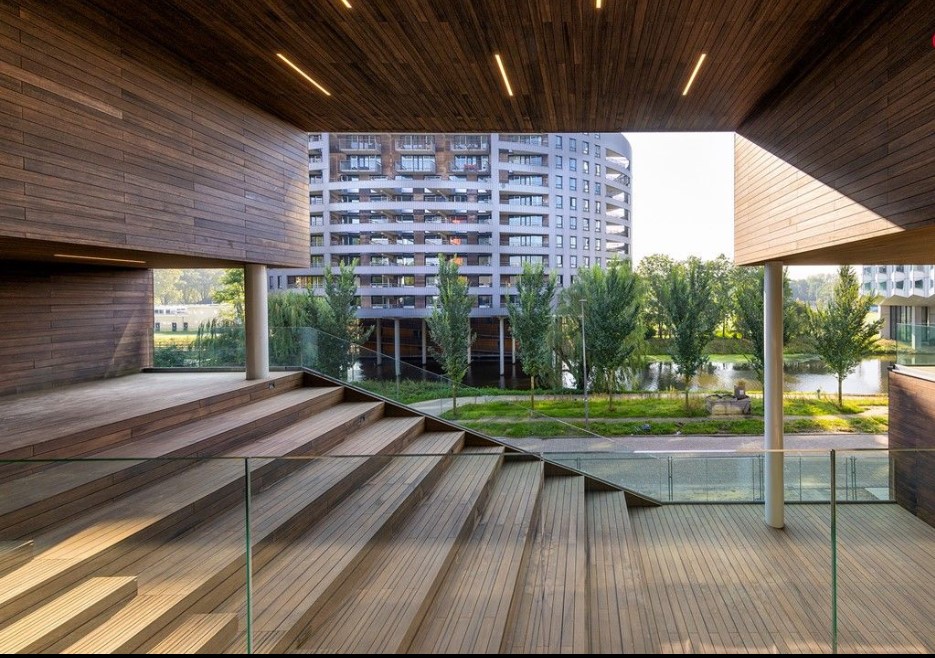The 27 m² studios are each equipped with their own kitchen and bathroom. With the addition of this fourth building in the street, the Balthasar van der Polweg is completely dedicated to student housing.
Modern and sustainable
The building is completely all-electric and has a green roof, which contributes to biodiversity and cooling. In addition, nesting boxes have been integrated into the facade for the local pipistrelle bats. A striking feature of the complex is the covered common room in the outdoor area, a unique place of 300 m² where students can meet each other. There is also a common room inside that is furnished according to a new concept called 'Hotchpot'. The 'Hotchpot' was made for residents to get together, cook, dine or study. There are also facilities such as loan cabinets, a TV screen with Playstation connection option and various games such as chess and table tennis.
Modular construction
The design for the building was made by the architects of Studio Ninedots from Amsterdam. The complex was built modularly by contractor Daiwa House Modular Europe from Montfoort, who specializes in this method of construction. The design allows for faster construction time, at low cost, with less waste and better quality. With the handover of the keys, the new residents have started a new chapter in their studies. In a modern and sustainable living environment, directly at the educational institution and within cycling distance to public transport and the city center of Delft.
